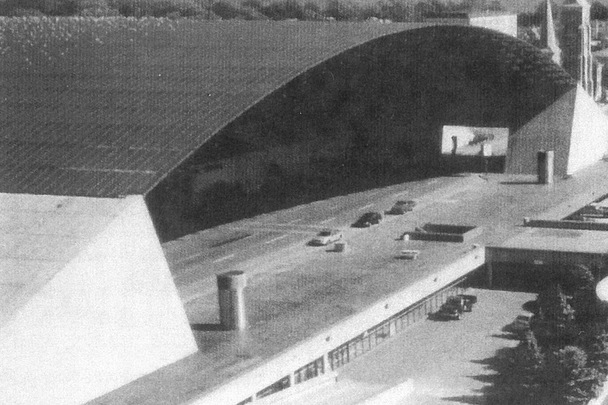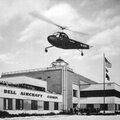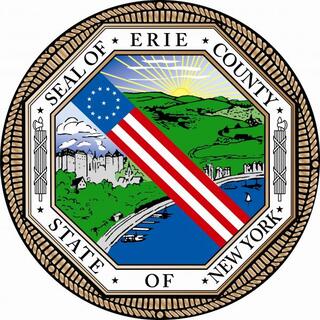The phrase “urban renewal” is sufficient to engender a reaction among those who value the richness and texture of the built environment akin to the taste of a mouthful of ashes. Such a reaction is triggered in many instances by memories of the vast swaths of familiar downtown neighborhoods, which had taken on the appearance of a war zone, with no hint that they were still “urban” of benefiting in any way from “renewal.” One need only recall the Waterfront or the Elm Oak Arterial in Buffalo or the Falls Street district of Niagara Falls.
When and where redevelopment has occurred, one must look far and wide to find examples which have enhanced the cause of architecture. However, as the blind pig may, indeed, occasionally find an acorn, urban-renewed communities sometimes are recipients of a special piece of work.
Such was the case with some of the projects undertaken in the early years of the NYS Urban Development Corporation. Founded during the Rockefeller administration, the agency’s leadership under Edward Logue endeavored to achieve excellence in their projects and dedicated the resources necessary to achieve such a result, including hiring world-renowned architects to produce the design.
In Niagara Falls, Philip Johnson was hired to design a new convention center. Still working today at the age of 94, Harvard-trained Johnson was instrumental, together with Mies van der Rohe, in defining the “International Style.” Honored with the first Pritzker Prize (1979) and the AIA Gold Medal (1978), Johnson is best known for masterpieces such as the Glass House, in New Canaan, Connecticut, the AT&T Building in New York City, which brought “Post-Modernism” to center stage with its introduction of classic elements within a modern design, and the soaring Crystal Cathedral in Garden Grove, California.
In Niagara Falls in 1971-73, Johnson used the arch as the defining design element, echoing the rainbow which crowns the cataract. Containing over 150,000 square feet, the Niagara Falls Convention and Civic Center has been the site of a dizzying variety of events, in addition to conventions, from monster trucks to beauty pageants (human and animal), concerts (Elvis played there), circuses, sporting events and trade shows. Soaring to a height of 80 feet, the iconic arch forms a vast porte cochere spanning Fourth Street.
On August 18, 2002, Governor Pataki signed an agreement which will result in the transfer of the building to the Seneca Nation of Indians, who plan to establish there a “temporary” gaming casino. While little is known of the proposed design, it is inevitable that the imposition of Las Vegas-like design elements to attract thousands of anticipated patrons will obscure or obliterate the purity and simplicity of Johnson’s original vision. While the building will continue to stand, now is the time to pause and take a “last look” at the unembellished handiwork of the man who has been called America’s greatest living architect.











