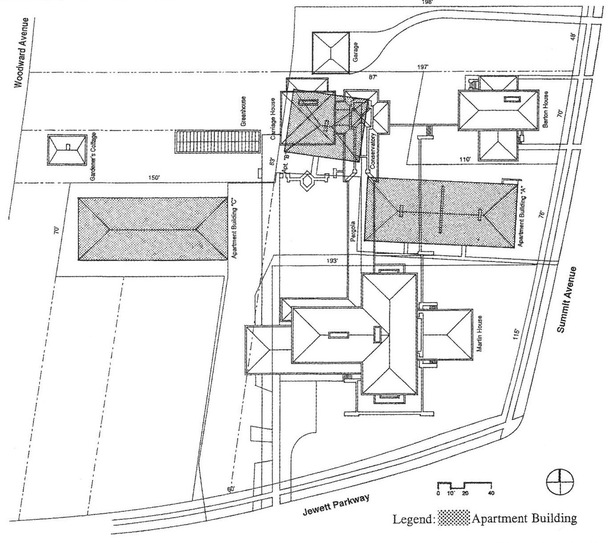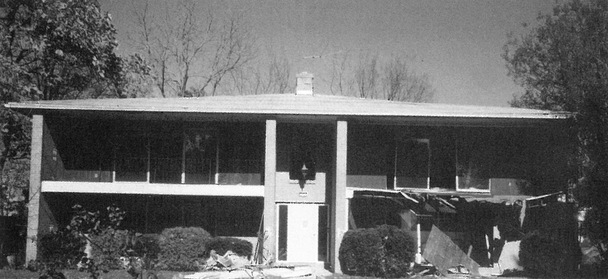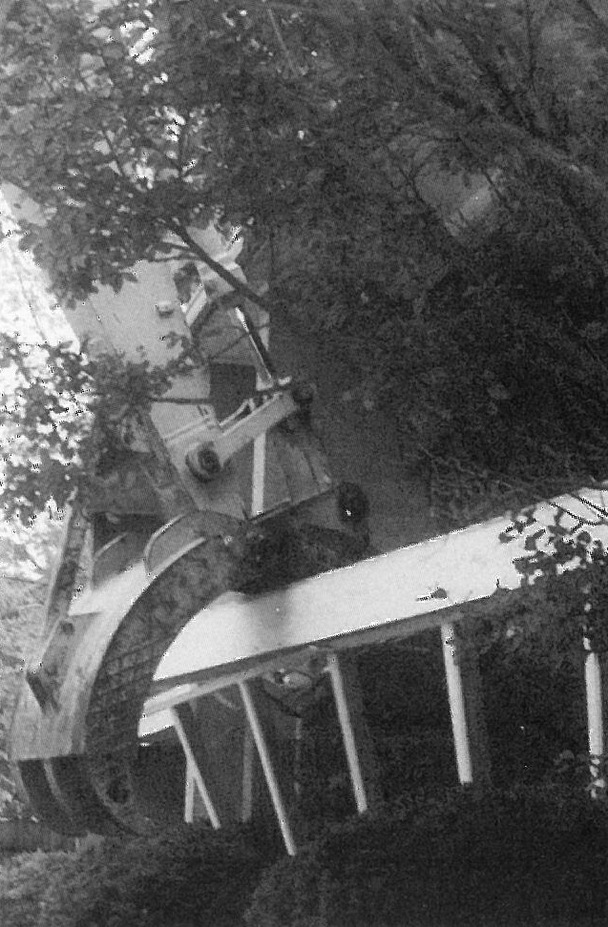
Location of the Martin House, Barton House and Parkway Apartments, showing where the carriage house, conservatory and pergola are to be reconstructed.
By 1954, the Darwin Martin House was in a serious state of deterioration following a period of neglect that spanned 17 years. Debris littered the site and the accessory structures – pergola, conservatory and garage-gable – were crumbling. In that year, architect Sebastian Tauriello purchased the property with the intention of making it his home and business studio. On hearing of the acquisition, Frank Lloyd Wright admonished him to “treat the opus according to its merits.”
Although (much to his credit) Tauriello was able to save the house itself, he was not able to do anything for the accessory structures. In 1956, the remains of these structures were razed and the resulting tract was offered for sale. The rear parcel, including an outlet to Jewett Parkway, was acquired by local developer Albert V. Randaccio.
In 1960, Randaccio constructed a 20-unit apartment complex, consisting of two eight-unit buildings and a four-unit structure. The contemporary style two-story brick buildings were designed as an aggregation of repetitive multiple dwelling units, with a recessed balcony running the length of each apartment. The remaining three sides of each building were solid brick walls. The building effectively walled off the Martin House from its companion Barton House on Summit Avenue and the Gardener’s Cottage on Woodward Avenue. The style of the apartment buildings was incompatible both with Wright’s architecture and the prevailing style of the Parkside District.
The apartment buildings were acquired by the Martin House Restoration in 1994, thereby making possible the eventual restoration of the entire Martin complex. Last October, the two easterly structures were vacated and by the time this article appears in print, will have been demolished to make way for reconstructions of the pergola, conservatory and garage-stable to occupy the footprint of the originals.
The remaining (westerly) unit will stand for an additional one or two years until it, too, is demolished to create space for the proposed Martin Complex Visitor Center.
Although not noteworthy in the context normally represented in “Last Look,” the Parkway Apartments played a significant role in the history of the Martin House Complex. Few regrets will be voiced over their loss.











