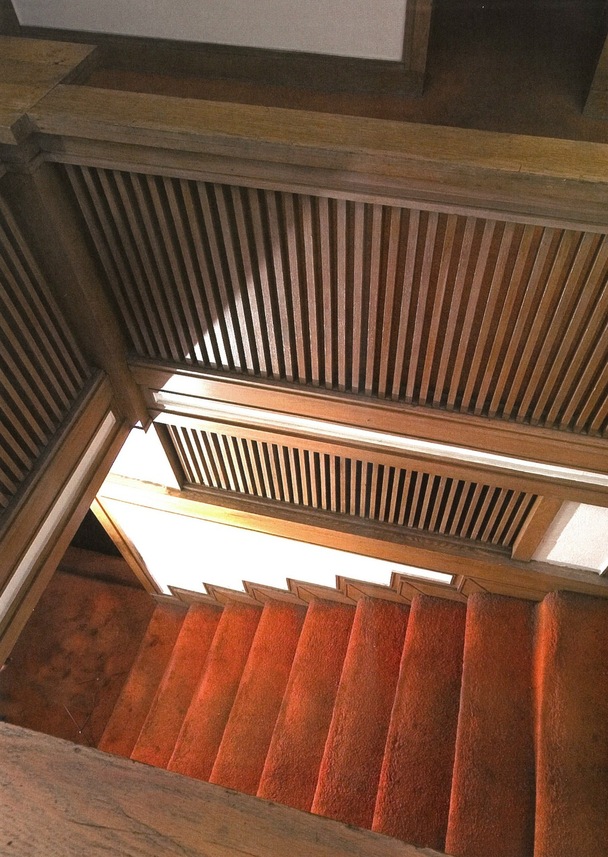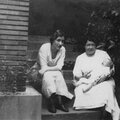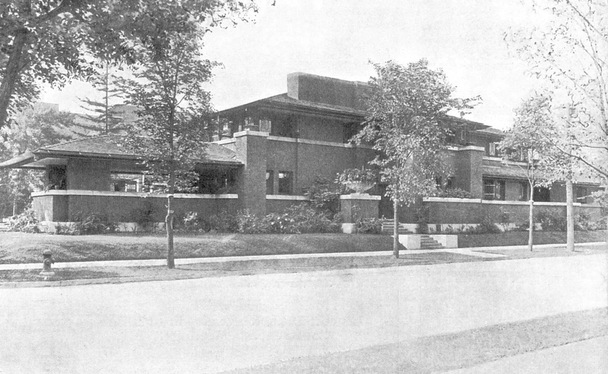
A view of the Bird Avenue elevation of the W.R. Heath House shows the house before alterations. A long continuous horizontal line of stone runs parallel to the foundation line and the roofline. The large urn at the entrance is shown at its original height.
Wasmuth Photo, 1911
In the interest of providing our readers with a comprehensive understanding of this major Frank Lloyd Wright landmark in Buffalo, NY, we provide some additional images related to the William R. Heath House (Fall 2006).
-JHC
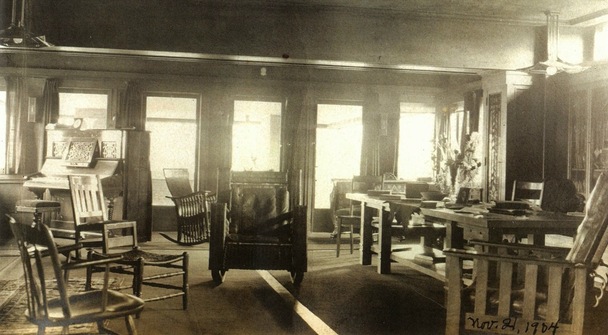
A photo dated November 1904 has recently been discovered. It shows the interior of the Living Room/Library looking towards the veranda. Among some miscellaneous non-Wrightian furniture, the massive Wright-designed library table is shown in good detail. Two of the elaborate drop-ceiling lights are shown in the corners.
Courtesy of Doug Swift
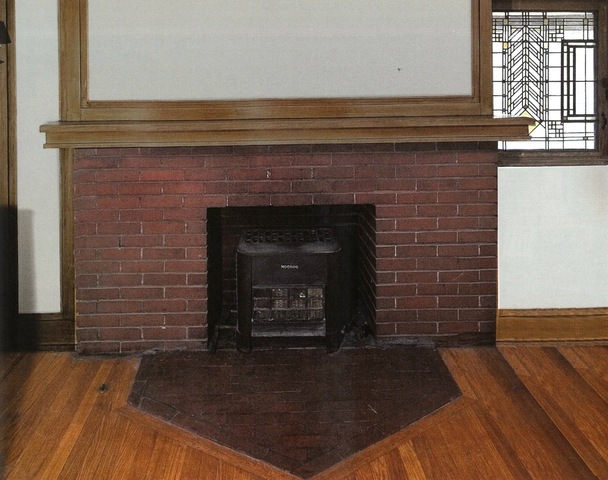
There are two upstairs bedroom fireplaces that have chevron-shaped hearths.
Sherwin Greenberg Photo, 2006
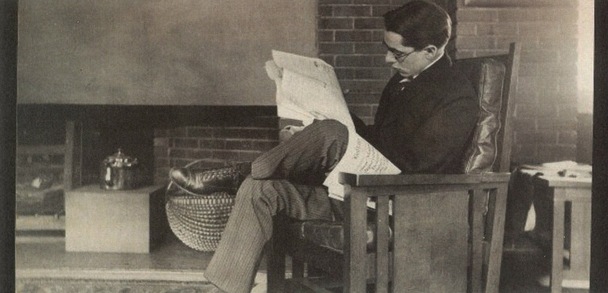
In this 1913 photo, Horton Hubbard Heath, son of W.R. Heath, is sitting in a Wright-designed chair at the living room fireplace. The photo is from Horton Heath’s personal photo album.
Courtesy of Violet Heath Wellington, Daughter of Horton and Violet (Townsend)
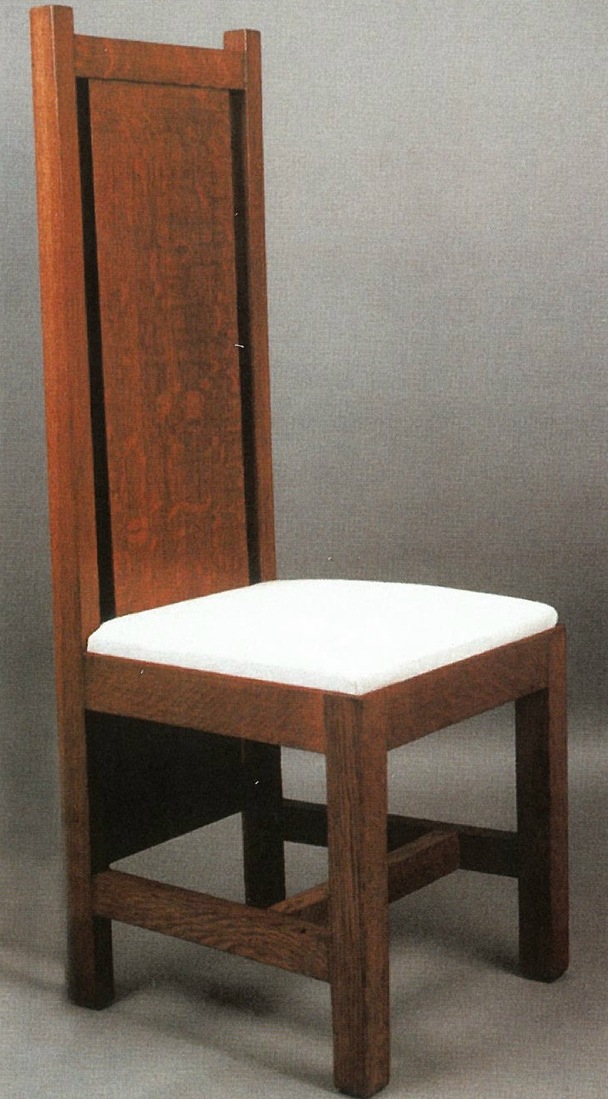
The Martin House Restoration Corporation has restored a dining room chair from the Heath House.
Courtesy of Pam Kirschner
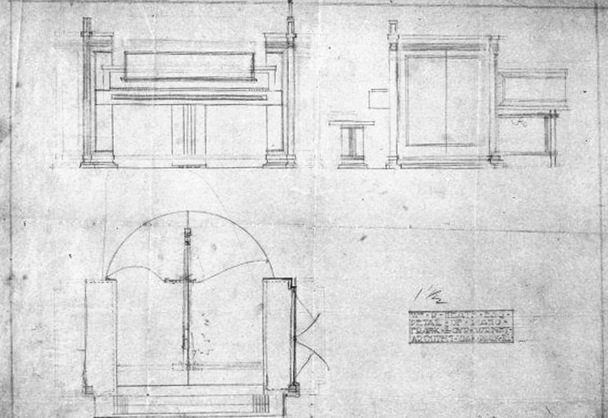
Frank Lloyd Wright designed a grand piano for the Heath House. In the archives at Taliesin there is a drawing of the front, side and top of a monumental piano with storage cabinets incorporated into the sides. It is not known if the piano was ever built.
Copyright 2006, The Frank Lloyd Wright Foundation, Taliesin West, Scottsdale, AZ
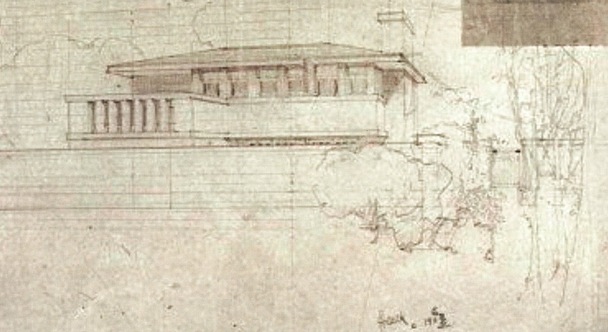
This is Frank Lloyd Wright’s rendering of a design for an addition to the Heath House garage.
Copyright 2006, The Frank Lloyd Wright Foundation, Taliesin West, Scottsdale, AZ
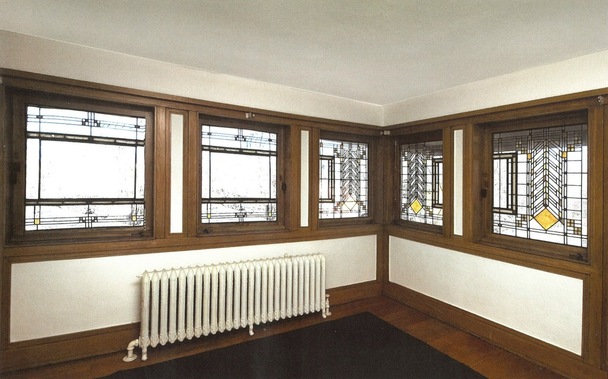
A continuous horizontal array of five original art-glass windows remains in an upstairs rear bedroom of the Heath House.
Sherwin Greenberg Photo, 2006
