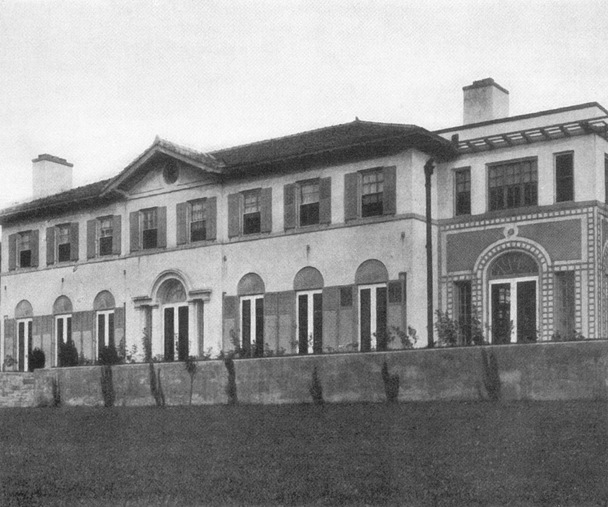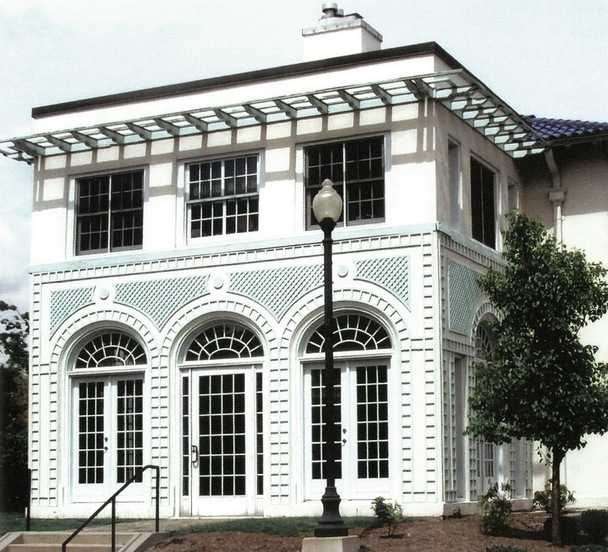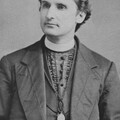
The home of Herbert E. Crouch, c. 1915, from Beautiful Homes of Buffalo. Designed by architect George Cary and built in 1912.
Daemen College is celebrating its 60th anniversary by creating for itself a new face that is certain to turn heads while people drive down Main Street in Snyder – the $10 million glass fronted Research and Information Commons.
But behind the new library, and behind the other main buildings of the former Rosary Hill College, stands a nearly century-old gem, sparkling with history. As you drive down the narrow road on the campus, you approach the “Hill,” and coming into view out of its quiet seclusion amidst the season’s foliage is Rosary Hall, the Georgian mansion where it all began in 1948.
Originally built on the property of a wealthy family’s estate, Rosary Hall is known for its distinguished arched elliptical window design gracing the exterior of the building. In 1912, Herbert Crouch built a 15-room, two-story Georgian mansion that was completely hidden from Main Street. It had an adjoining garage on the “Hill” plus extensive landscaping, including an orchard and vineyard. Containing 7,366 square feet, the 24-foot tall blue-and-white mansion has a blue roof that has been restored in a style duplicating the original roof of blue-glazed tiles.
Upon completion of the building project, Crouch named his mansion Alswych Hall. Then in 1935, Crouch sold the estate to George Waite, who moved in and enjoyed a posh life in Snyder.
The interior design of the mansion displayed the Waites’ great wealth. Upon entering the building, you find yourself in the foyer. Looking up, you can see the striking restoration of a vaulted ceiling, covered in gold leaf, reflecting the Waites’ color scheme of black-and-gold wallpaper purchased in China. This wallpaper, which also covers an upstairs passageway, matches the black doors with glass panels and gold trim. In keeping with the color scheme, the floor is inlaid with the original Vermont black marble, which evidences fossil remains and the etchings of seashells.
Rosary Hall still reflects the luxuries of the “well to do” in Western New York during the 1920s and 30s. Its first floor design consists of many French doors. The dining room was accentuated with a white marble floor. The Waites’ living room became Rosary Hall’s chapel. Hidden buttons in the doorways summoned the resident employees throughout the mansion. The solarium became a seminar room with periodicals and a study area. The drawing room became the library.
There is a fireplace in every room downstairs, with two of the original carved marble mantels accentuating them. The original fireplaces are also still in every upstairs bedroom. Over the fireplace in the sitting room is a large and beautiful portrait of Mother Magdalene Daemen, the Dutch founder of the Sisters of St. Francis, for whom Daemen College was officially renamed in 1976.
The foyer (now called the M&T Foyer) opens to a rather steep and elegant staircase that leads to the second floor. At the top of the stairs are all of the original bedrooms. Some of the bedrooms were used as classrooms, with the largest bedroom used to teach English and history. The first president and the academic dean shared an administrative office, and another bedroom with upstairs solarium became the painting studio.
Going downstairs to the basement, you find the original game room that became a cafeteria and kitchen for the Rosary Hill student body. Entering through the butler’s pantry, there is the kitchen, still bearing the original wall phone that was part of an extensive intercom system. The wine cellar – which was the only room without windows – became the darkroom for Rosary Hall’s photography students. There is also an adjoining room with the original walk-in icebox, which runs by electricity today. The Waites could also bolt the door to their side of the mansion, separated from employees’ quarters, as a security measure while away from the estate.
The Founders Walk paved in beautiful stones and engraved with the names of loved ones of Daemen’s donors, is outside the rear entrance of Rosary Hall, giving testimony to those who have come and gone over the past 60 years.








